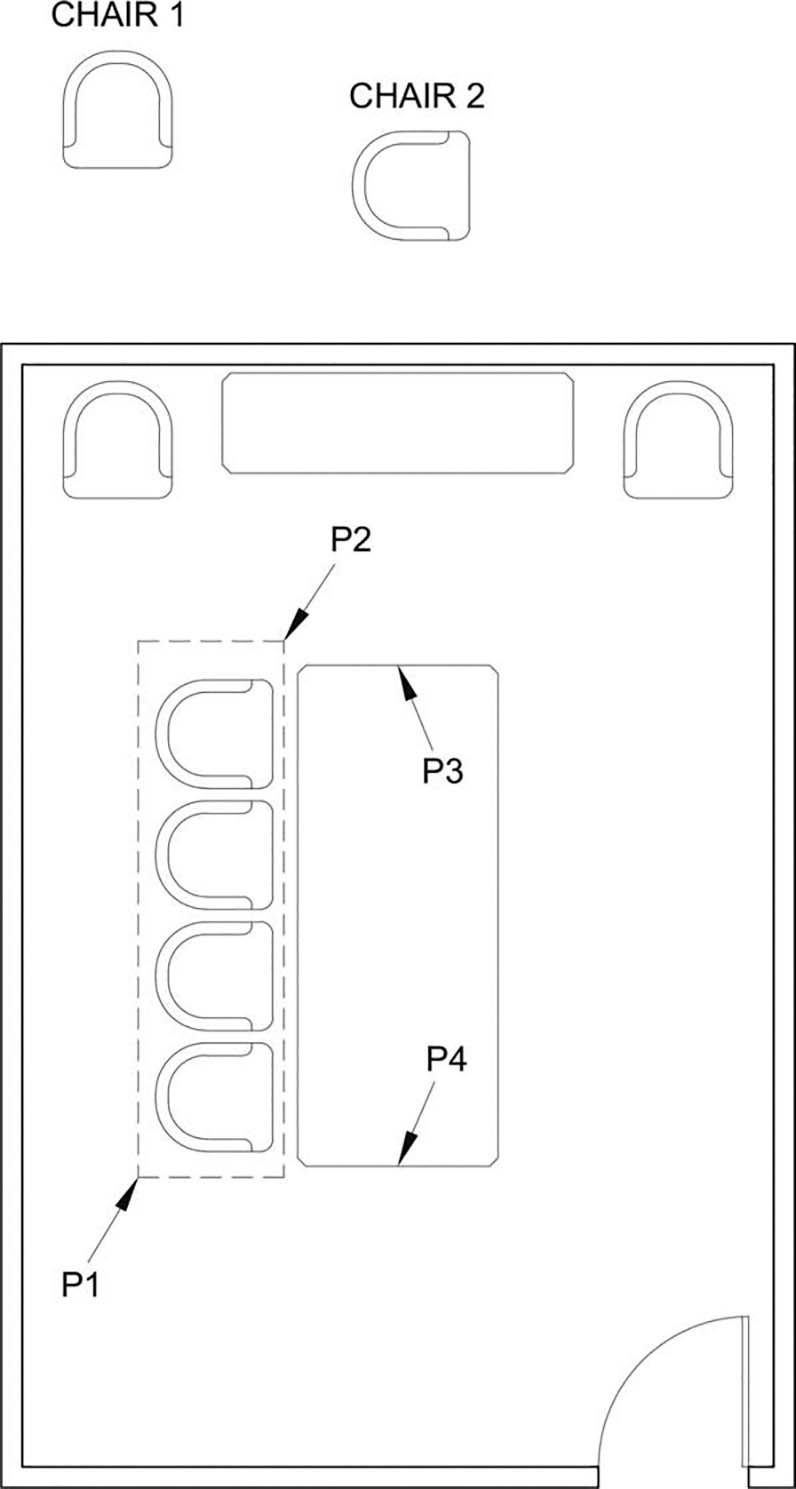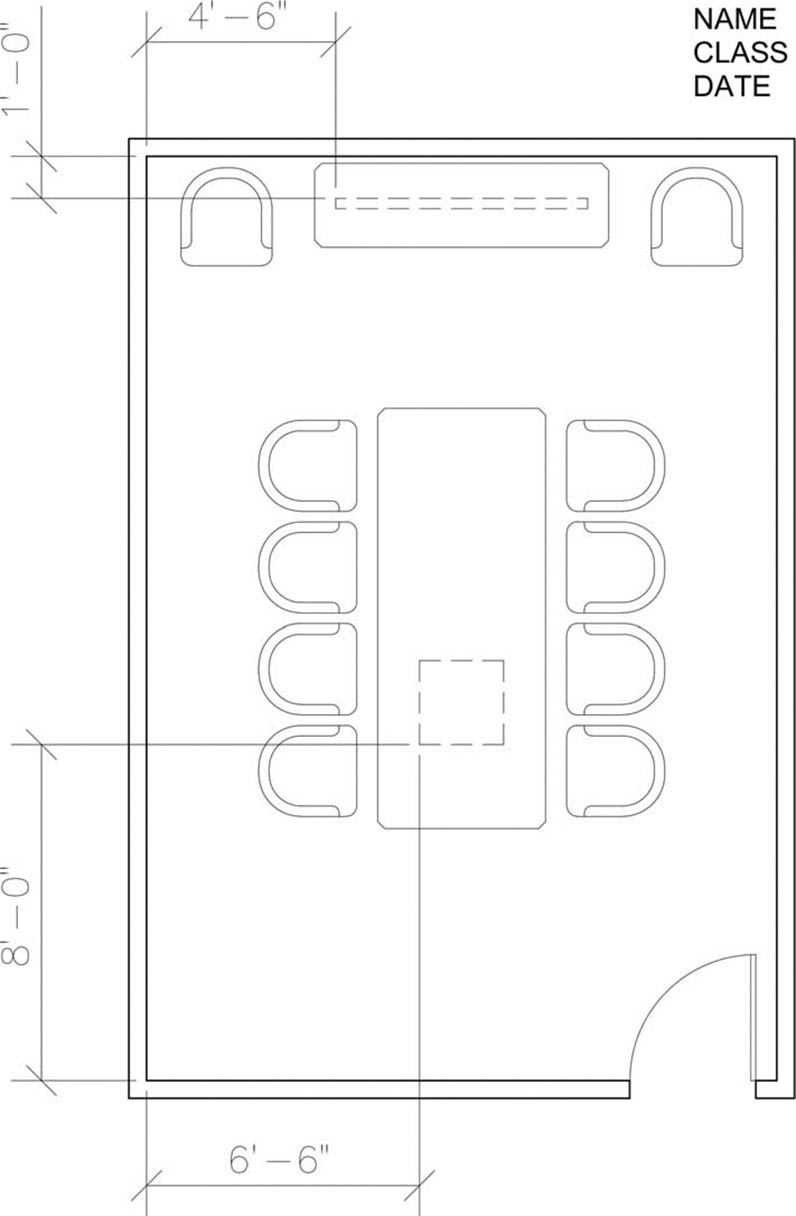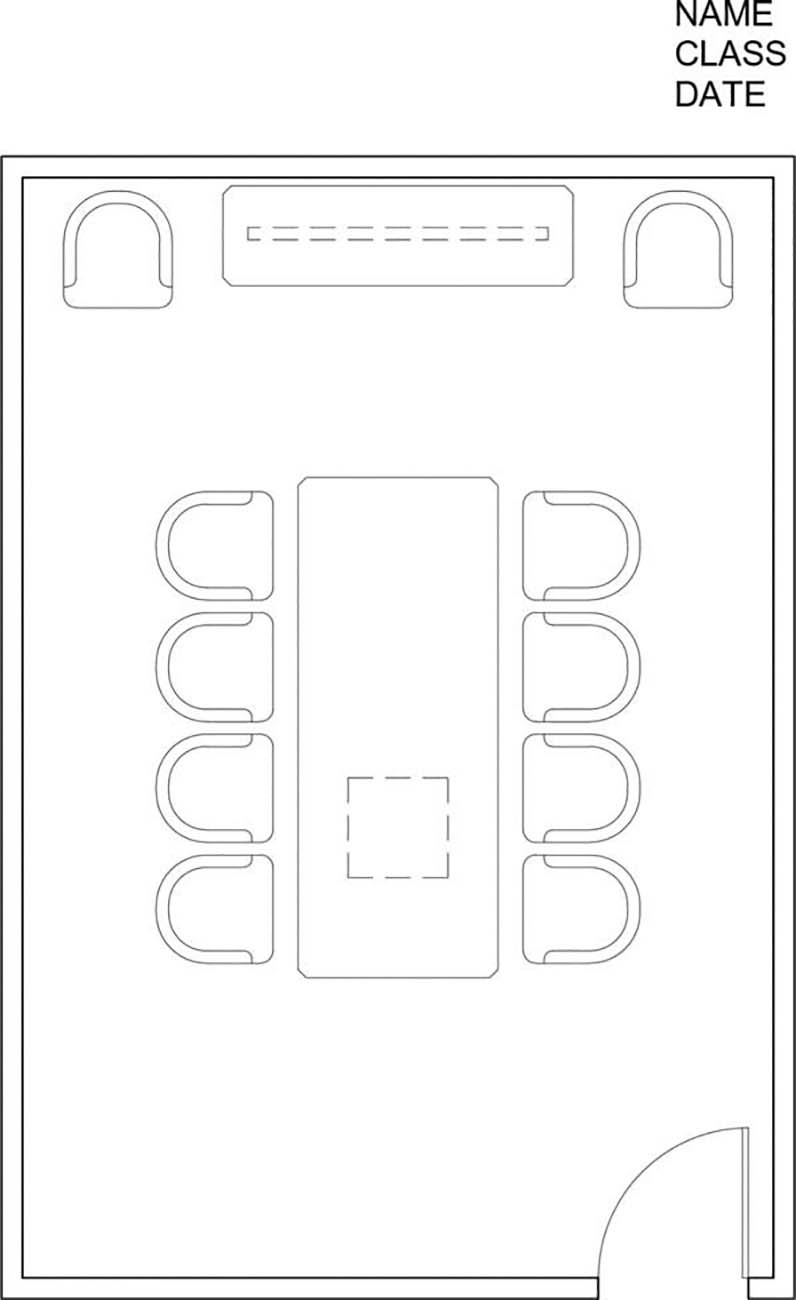- Chapter Objectives
- EXERCISE 3-1 Drawing a Rectangular Conference Room, Including Furniture
- Making a Drawing Template
- Polyline
- OFFSET
- EXPLODE
- ID Point
- TRIM
- Rectangle
- CHAMFER
- FILLET
- COPY and Osnap-Midpoint
- ROTATE
- POINT
- DIVIDE
- MEASURE
- OSNAP
- MIRROR
- Osnap Modes That Snap to Specific Drawing Features
- Running Osnap Modes
- Osnap Settings: Marker, Aperture, Magnet, Tooltip
- EXERCISE 3-2 Drawing a Rectangular Lecture Room, Including Furniture
- Making Solid Walls Using Polyline and Solid Hatch
- From
- BREAK
- Polyline Edit
- HATCH
- ARRAY
- ARRAYEDIT
- Distance
- Exercise 3-3 Drawing a Curved Conference Room, Including Furniture
- Polyline
- POLYGON
- Grips—Add Vertex
- Grips—Convert to Arc
- ARRAY
- Exercise 3-4 Drawing a Conference Room Using Polar Tracking
- Polar Tracking
- Polyline Edit
- Specifying Points with Tracking
- Drawing the Chairs around the Conference Table
- Completing the Conference Room
- Using Command Preview
- Choosing Selection Options
MIRROR
The MIRROR command allows you to mirror about an axis any entity or group of entities. The axis can be at any angle.
MIRROR |
|
|---|---|
Ribbon/Panel |
Home/Modify
|
Draw Toolbar: |
|
Menu Bar: |
Modify/Mirror |
Type a Command: |
MIRROR |
Command Alias: |
MI |
Step 36. Draw the chairs on the right side of conference table using the MIRROR command (Figure 3-20), as described next:
Prompt
Response
Type a command:
MIRROR (or type MI <Enter>)
Select objects:
P1→
Specify opposite corner:
P2→ (window the chairs on the left side of the conference table)
68 found
Select objects: <Enter>
Specify first point of mirror line:
Type MID <Enter>
mid of
P3→
Specify second point of mirror line:
Type MID <Enter>
mid of
P4→
Erase source objects? [Yes No] <N>:
<Enter>
Step 37. Add the chairs on each side of the credenza as shown in Figure 3-20.

Figure 3-20 Use the MIRROR command to copy the four chairs on the left side to the right side, and then copy CHAIR 1 to both sides of the credenza
Step 38. Set layer i-eqpm-ovhd current.
Step 39. Add the 72″ × 3″ recessed projection screen and the 24″ × 24″ ceiling-mounted projector to the plan as shown in Figure 3-21. Let’s use the From option of the OSNAP menu to do this.

Figure 3-21 Add the projection screen and projector
Start the Rectangle command, <Shift> and right-click to open the OSNAP menu, select From, and then show the inner upper-left corner of the room as the reference point. You will be prompted to define the x- and y-offsets: 4′6″ and −1′, respectively. 72″ and 3″. This fixes one corner of the rectangle for the recessed projection screen. The second corner is fixed by typing in @72,-3 and pressing <Enter>. As for the ceiling-mounted projector, use the inner lower-left corner of the room as the reference, 6′6″ and 8′0″ as the x- and y-offsets to fix the lower-left corner of the rectangle and @24,24 to fix the second point of the rectangle.
Step 40. Erase the chairs you have drawn outside the conference room walls.
Step 41. Set layer a-anno-text current.
Step 42. Use the Single Line Text command (type DT <Enter>) to type your name, class number, and date, 6″ high in the upper-right corner. When plotted to a scale of 1/4″ = 1′-0″, the 6″-high text will be 1/8″ high.
Step 43. When you have completed Exercise 3-1 (Figure 3-22), save your work in at least two places.

Figure 3-22 Exercise 3-1 complete
Step 44. Print your drawing from the Model tab at a scale of 1/4″ = 1′-0″.
