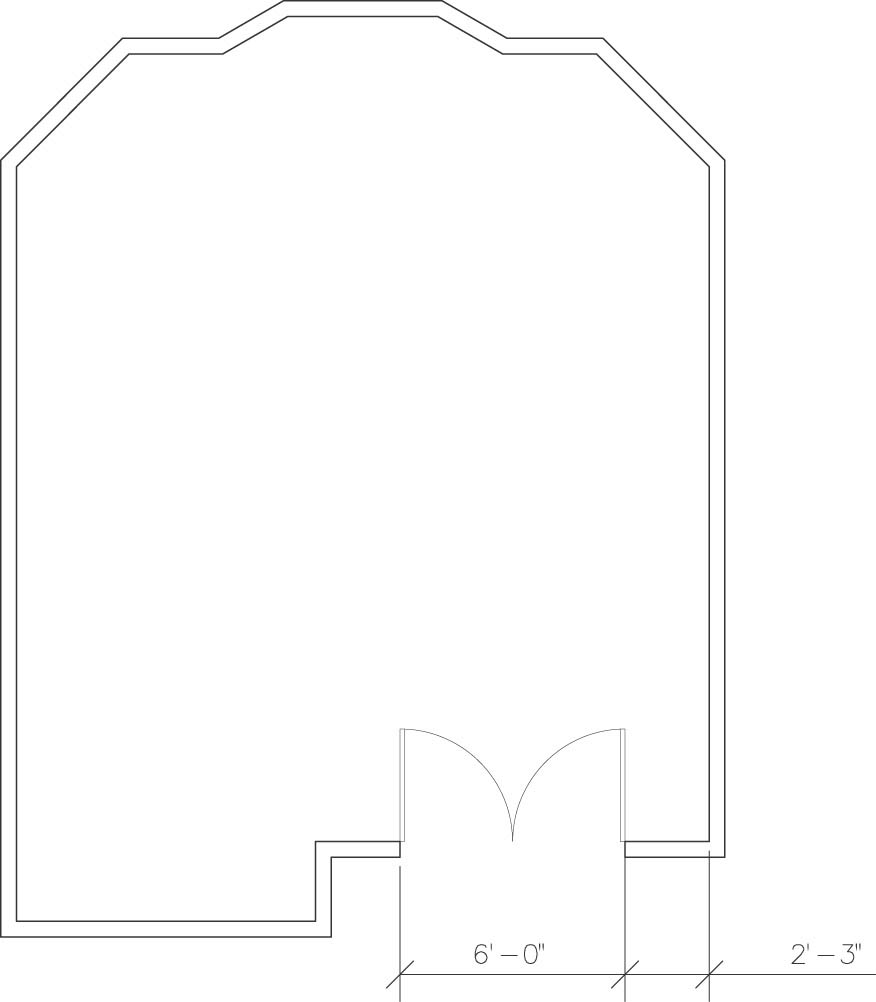- Chapter Objectives
- EXERCISE 3-1 Drawing a Rectangular Conference Room, Including Furniture
- Making a Drawing Template
- Polyline
- OFFSET
- EXPLODE
- ID Point
- TRIM
- Rectangle
- CHAMFER
- FILLET
- COPY and Osnap-Midpoint
- ROTATE
- POINT
- DIVIDE
- MEASURE
- OSNAP
- MIRROR
- Osnap Modes That Snap to Specific Drawing Features
- Running Osnap Modes
- Osnap Settings: Marker, Aperture, Magnet, Tooltip
- EXERCISE 3-2 Drawing a Rectangular Lecture Room, Including Furniture
- Making Solid Walls Using Polyline and Solid Hatch
- From
- BREAK
- Polyline Edit
- HATCH
- ARRAY
- ARRAYEDIT
- Distance
- Exercise 3-3 Drawing a Curved Conference Room, Including Furniture
- Polyline
- POLYGON
- Grips—Add Vertex
- Grips—Convert to Arc
- ARRAY
- Exercise 3-4 Drawing a Conference Room Using Polar Tracking
- Polar Tracking
- Polyline Edit
- Specifying Points with Tracking
- Drawing the Chairs around the Conference Table
- Completing the Conference Room
- Using Command Preview
- Choosing Selection Options
Polyline Edit
Next, you join all the lines you created into a single polyline.
Step 9. Use Polyline Edit to join all lines into a single polyline, as described next:
Prompt
Response
Type a command:
Polyline Edit (or type PE <Enter>)
Select polyline or [Multiple]:
Click any of the lines
Object selected is not a polyline
Do you want to turn it into one? <Y>
<Enter>
Enter an option [Close Join Width Edit vertex Fit Spline DecurveLtype gen Reverse Undo]:
Type J <Enter>
Select objects:
Type ALL <Enter> (or use a crossing window to select all)
12 found
Select objects:
<Enter>
11 segments added to polyline
Enter an option [Open Join Width Edit vertex Fit Spline Decurve Ltype gen Reverse Undo]:
<Enter>
Step 10. Use the OFFSET command to offset the polyline 5″ to the outside, as shown in Figure 3-50.
Step 11. To split the two polylines that make the conference room walls into separate line segments, place two vertical lines (length: wall thickness = 5″) and location as shown in Figure 3-50. EXPLODE both polylines.

Figure 3-50 Offset the polyline 5″ to the outside, explode both polylines, make the 6′ door opening, and draw the two doors
Step 12. Use the Trim command to create the 6′ door opening as shown in Figure 3-50. The two vertical lines of the previous step will be the cutting edges for the Trim command.
Step 13. Set layer a-door current.
Step 14. Use the Rectangle command to draw the two 1-1/2″ × 3′ door symbols (Figure 3-50).
Step 15. Use the Arc-Start, End, Direction method to draw the door swing arcs (Figure 3-50).
Step 16. Set layer i-furn current.
